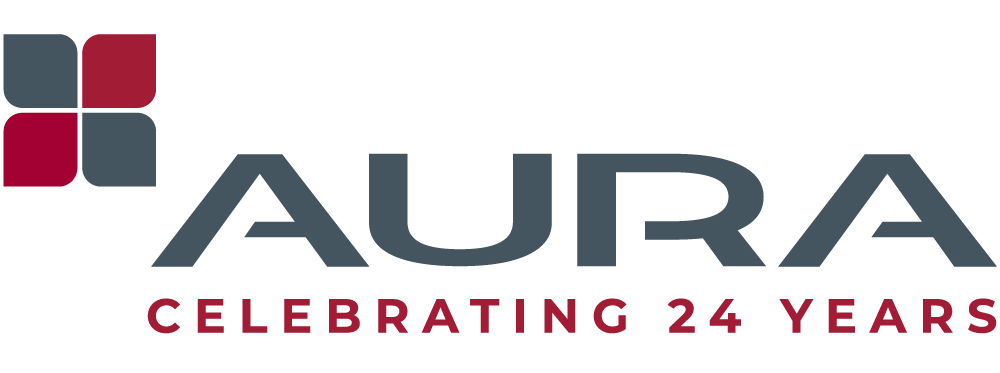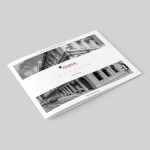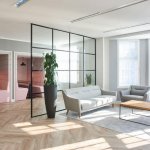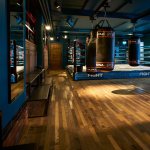Description
Main area consists of Main reception /Breakout/Café and Town Hall area including the installation of a co-ordinated three projector/three screen presentation Audio Visual system and a nine screen tessellated video wall. A new board room meeting room with its own integral café/bar. Refurbishments and expansion of the existing male and female toilets, including disabled toilets and the construction of a storage/cloaks area and a preparation room. New air conditioning, ventilation, plumbing, drainage, electrical and data installations were also provided.
Interior design By Jackdaw Studio.
M&E concept design by GLP
Main Contractor BSG Limited
Services Provided
Project Management






